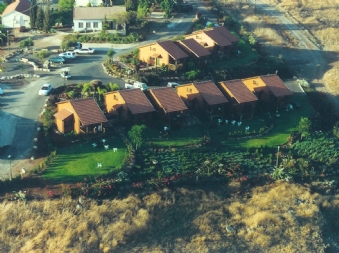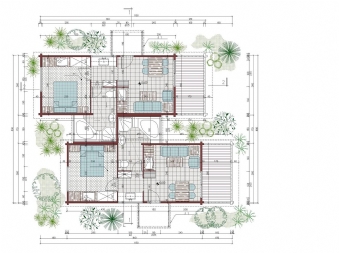Shahar B&B Guest House
Ein Harod Ichud , Israel / 2000-2005

Bird's eye view

floorplan standard rooms
This project was designed as a B&B tourism project. The various rooms, suites and public facilities are inseparable part of the Gilboa Mountain Region and the Kibbutz's local environment. 10 family holiday houses were built as a first stage, with an exposure to the Gilboa Mountain spectacular view.
Later on additional suites were built; these suites were designed as an open high unconventional space for couples only, with maximum exposure to the Gilboa scenery and with a private garden for each unit. The final development phase includes guest facilities along the main path: reception, restaurant, conference hall, spa and promenade.




